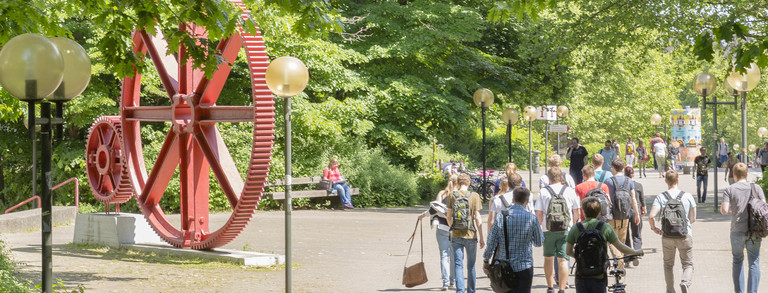DRAWING ON THE EXISTING
PhD School International Workshop
PhD Program in Architectural, Urban and Interior Design (AUID)
Politecnico di Milano
January/February 2025
Organizers:
Fabrizia Berlingieri (Politecnico di Milano)
Lidia Gasperoni (UCL Bartlett)
Matthias Ballestrem (TU Dortmund)
TOPIC
The need to preserve and reuse existing buildings is a central pillar of the strategy to reduce greenhouse gas emissions in the building sector. The demand for preservation now applies not only to selected buildings, but in principle to all existing buildings, including those of supposedly inferior quality. In this sense, a “special” task becomes a standard task, rethinking globally the duty of building construction and maintenance according to the specific conditions and needs of plural territories under changing climatic conditions.
Such a shift in focus necessarily entails a re-examination of attitudes in architectural education and practice. It calls for ongoing contemporary reflection and design experimentation on the themes of adaptability and flexibility as a compositional strategy and theoretical category, and not merely as a technical response to the (re)habitability of buildings. How do we, as architects, adequately perceive the material and spatial qualities of existing places and buildings? How do we record them, and how do we present and share them with other disciplines and the wider public? What design media and techniques are appropriate to do justice to a complex and multi-layered reality and to serve as a basis for design within the existing fabric? How can we rethink the experimental value of architectural design to create a new architectural language of preserving, transforming, adding and inserting?
TASK
The design-based PhD workshop engages in an open experimentation with modes and media to test and enable ways of producing and visualizing knowledge about the existing, considering it as a positional trace and implication that influences further (re)design. Both the existing and the potential transformations are intended as part of a continuous process of change and adaptation of the present and future building stock. The PhD workshop aims to explore and represent, through interdisciplinary design media, the multiple interplay between the selective reading and interpretation of the existing and the design choices related to its transformation.
How can we make visible what is not immediately visible or invisible per se: traces of history, wall murals, damages, additions, retouchings, recent events, stories, climatic conditions, structural systems, spells, curses and blessings, etc.? Which known media practices can we adapt, reinvent, or update accordingly: the collage, the palimpsest, the x-ray, the diagram, the mapping, the notation, the survey drawing? How can we use these practices to curate and spatialize the existing in such a way that it reveals the possible access points for transformation and initializes the conceptualization of the next evolutionary step of the built?
We are interested in exploring how a transformative space can be created through a collage between information about the building from inside and outside, and in rethinking the environmental space as part of the material substance and existence of buildings. We are looking for a figurative language that can integrate information that is simultaneously data, phenomena and concepts. These images constitute a new space of meaning in which to work with information on a diagrammatic level, without reducing the image to a mere illustration and representation of the existing, but rather highlighting its value as an epistemic practice capable of producing knowledge and becoming a generative source of design.

